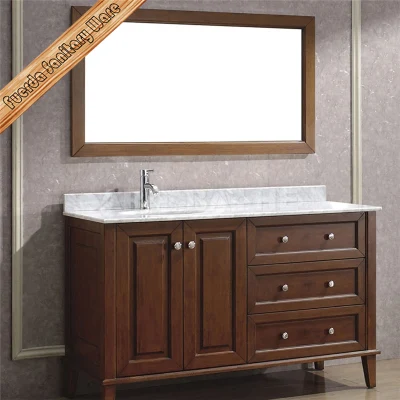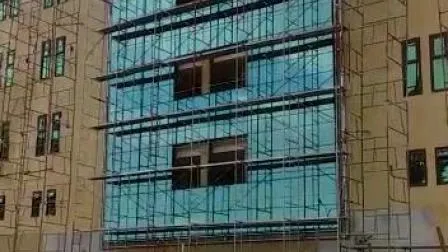
Energy Saving Invisible Frame Aluminum Structure Glass Panel Curtain Wall Storefront/Unitized/Invisible Frame/Structure Aluminum Glass Curtain Wall
Basic Info.
| Model NO. | glass curtain wall |
| Glass Curtain Wall Kind | Full Glass Curtain Wall |
| Frame Curtain Wall Kind | Hidden Frame |
| Supporting Construction | Frame Type |
| Number of Layers | Double |
| Metal Curtain Wall Kind | Aluminum Panel Curtain Wall |
| Shape | Column |
| Usage | Exterior Wall |
| Specila Function | Photovoltaics Curtain Wall, Ventilation Curtain Wall, Intelligent Curtain Wall |
| Glass Detail | Silicone Compatible Glazing Materials Long-Lasting |
| Sealent | EPDM Gaskets and Thermal Break |
| Fuction | Fire Rated Design: Rock Wool Intergrated Insulatio |
| Glass | Reflective Glass |
| Surface Treatment | Powder Coated |
| Profile Colour | Customized |
| Profile Thickness | 2.5mm,3.0mm,4mm |
| Column Depth | 120mm,140mm,160mm |
| Transport Package | All Glass Into Wood Case, No More 1 Tone /Case. |
| Specification | customized |
| Trademark | Tiansheng |
| Origin | China |
| HS Code | 7610100000 |
| Production Capacity | 3000sqm/Month |
Packaging & Delivery
Package Size 120.00cm * 50.00cm * 120.00cm Package Gross Weight 85.000kgProduct Description
Energy Saving Invisible Frame Aluminum Structure Glass Panel Curtain Wall Storefront/Unitized/Invisible Frame/Structure Aluminum Glass Curtain Wall
products features advantage
Tiansheng 120S series aluminium structure curtain wall system is simple to set up and mount,but unprecedented in the number of possibilities,with include:type of water drainage,compartment or channel drainage,and which cover strips to use for the outside of the facade. Within it is also possible to construct a (semi-) structural facade. The inside construction will be the same in any case. An ample assortment of profiles ensures that construction with this complete facade system can be designed and built, The most divergent facade solutions are possible in terms of design,anti-theft, fire resistance, and(hidden) movable parts. All profiles are processed at the factory and only need to be installed at the site.
System performance:
1.Sound resistance Rw to 48 dB
2.Wind and water tightness to 1000 Pa (depending on design)
3.Anti-burglary
4.High thermal insulation (depending on design)
System characteristics:
1.Unique glazing sizes from 6 through 50mm
2.High glass weights to 300KG
3.View width 60mm
4.Different cover caps on the outside
5.Inside and outside color as desired
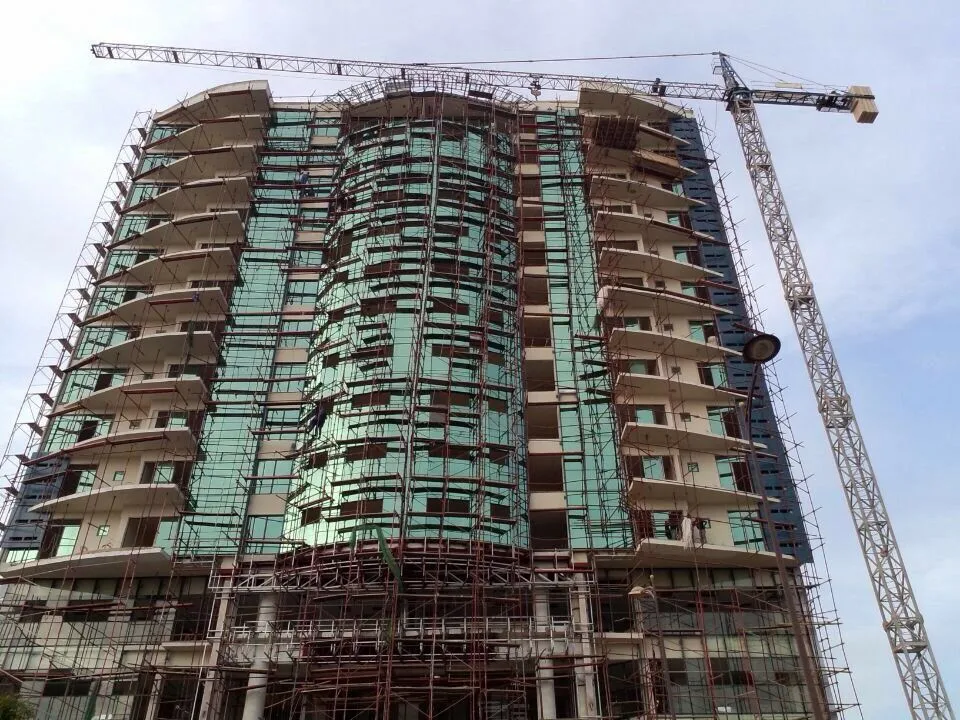
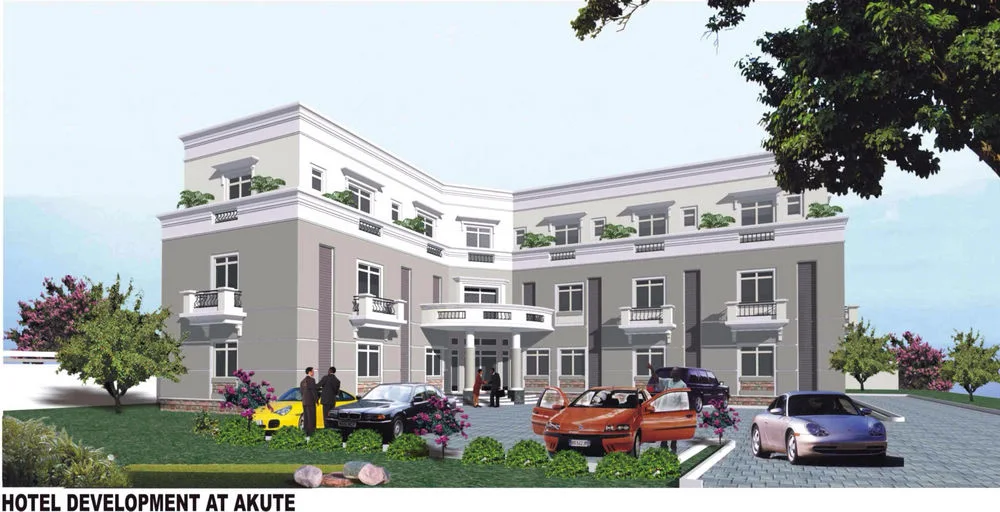
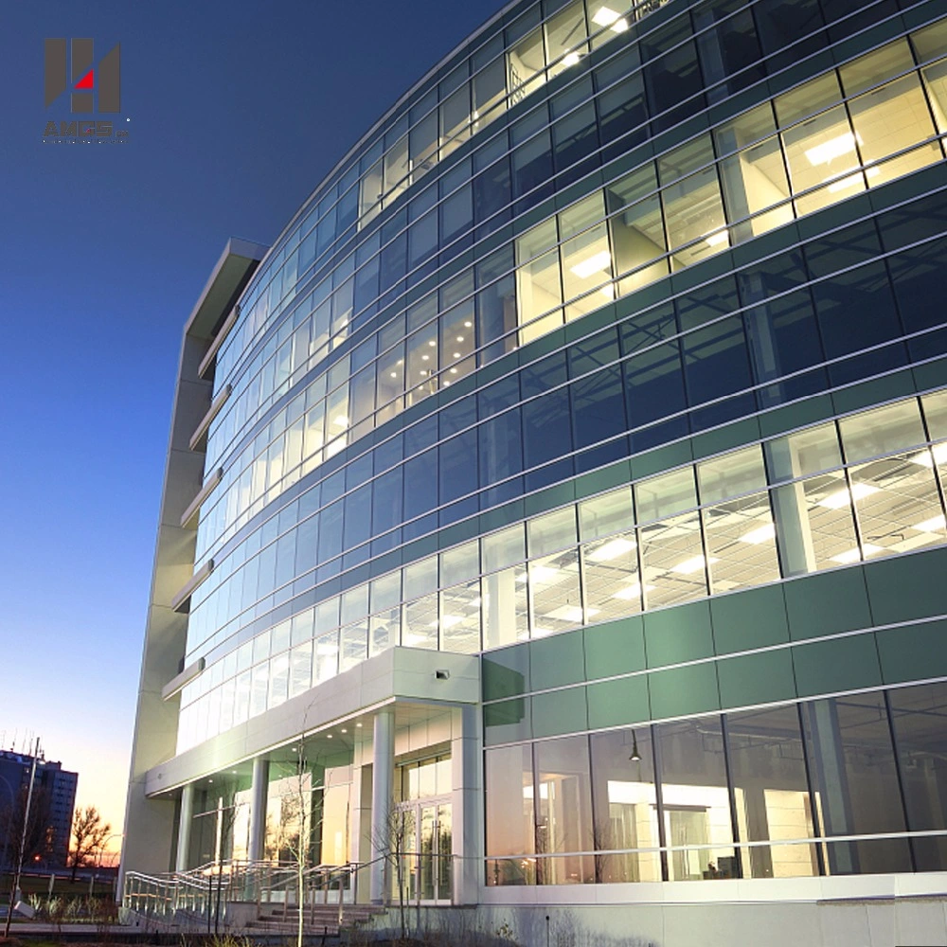
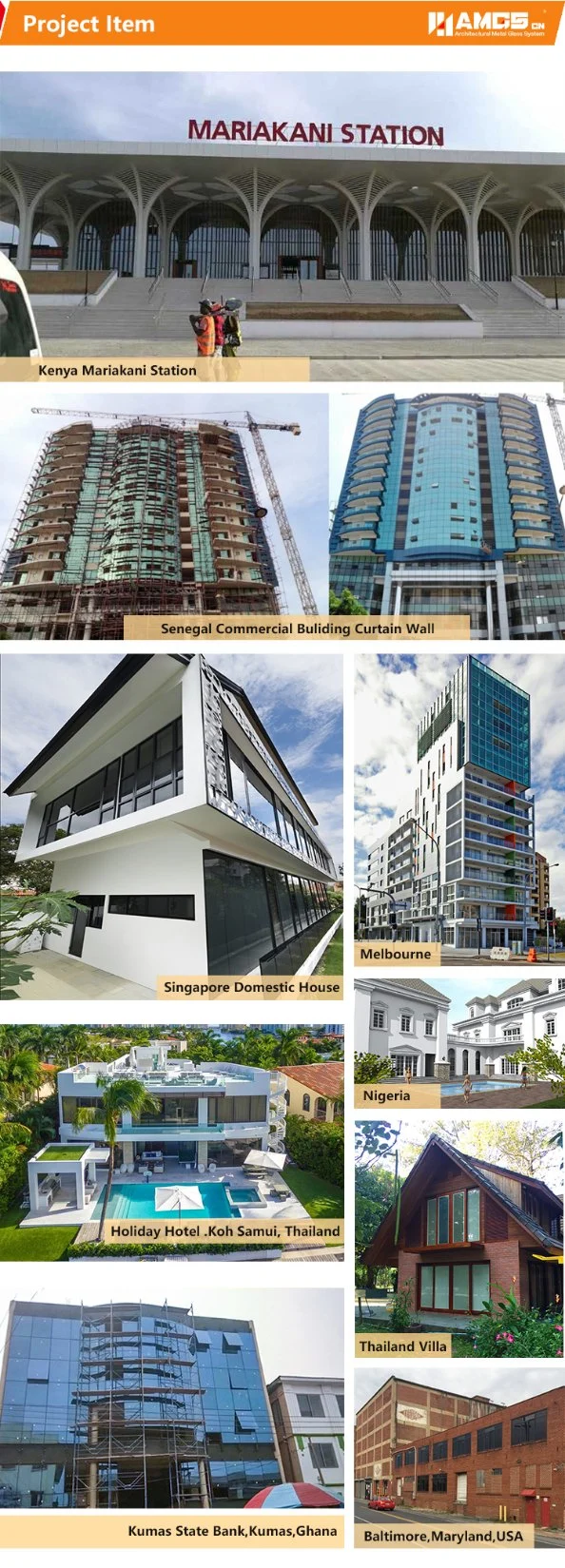
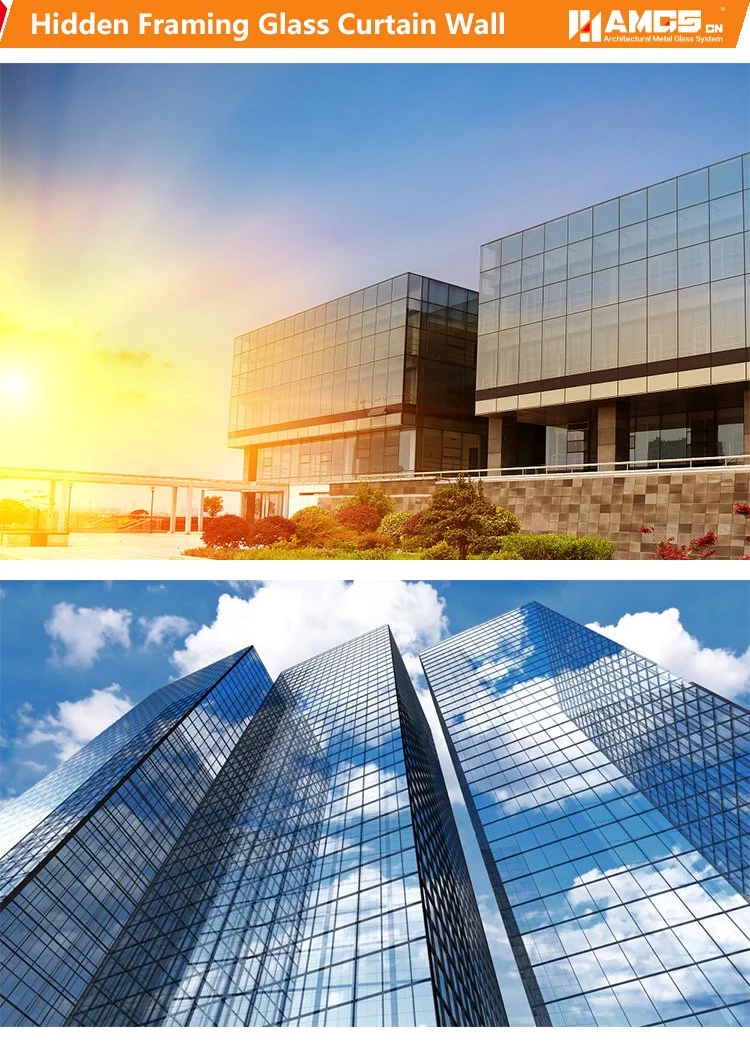
Glass Curtain Wall System:
• Visible frame glass curtain wall
• Invisible Frame Glass Curtain Wall• Unitized Glass Curtain Wall• Point Supported Curtain Wall• 140ss is an outside glazed captured or SSG curtain wall system• 140ss has 2-1/2" (63.5) sight lines• Standard 6" (152.4) or 7-1/2" (190.5) depth systems• Infill options up to 1-1/8" (28.6)• A pre-glazed option, 140 SS (Preglazed), is also available• Perimeter seal can be installed at the pressure plate or mullion shoulder• XL140 SS can be supplied fabricated and KD or in stock lengths• Interlocking mullion design eliminates need for anti-buckling clips• Concealed fastener joinery creates smooth, monolithic appearance• EPDM gaskets and thermal break• Screw spline joinery method allows shop assembly of ladder sections, reducing field labor• Corners available with shear block fabrication method• Offers integrated entrance framing systems• Silicone compatible glazing materials for long-lasting seals• Two color option• PermanodicTM anodized finishes in seven choices• Painted finishes in standard and custom choicesOptional Features• Captured system thermal separator can be pre-installed into pressure plate• Captured and SSG systems integrate with concealed GLASSventTM for curtain wall• Captured system Integrates with standard Kawneer windows• Deep and bullnose covers available• Integrates with VersoleilTM Sunshade Outrigger System and Horizontal or Vertical SingleBlade System• Profit$MakerTM plus die sets availableProduct Applications• Ideal for low to mid-rise applications where high performance is desired• Most of the product assembly can be done in the shop rather than the field.This allows for better quality control and reduces expensive field labor.
Glass OptionsPacking & Shipping1.Protective tape protects products around ;2.Use corner protection to protect products coner;3.Keep windows or doors fixed on Wood case;4.Tie up windows or doors with wood block;5.PE films to keep away from sea water;6.Tie up whole wood case with Iron straps.
Our packages will ensure the windows and doors arrive at project jobsite in good conditions.
Our Services
One Stop Solution Services:
1.Sample Services: we provide sample as customer's request
2.Customized Services: size,color, finish,glass
Different Country has different climatic characters, We provide professional solutions on Doors & windows Profiles surface treatments and glazing to meet its diversity, it concerns the longevity of windows or doors, and each function of energy absorbing & saving.AMGS also provide one stop solution service for your project, like the profiles Design, the wind resistance, water proof,Sound proof, energy rating testing, Installation..In additional, We Provide one stopservice for showerscreen, balustrade, pool fencing, ect other building materilas to save your labour, money and time.
FAQHow to choose curtain wall?
Why do we need architectural drawings?
If your drawings in detail,we can accurately identify the technical requirements for the installation.key parts of the curtain wall is the for the installation. Key parts of the curtain wall is the force as a whole to pull node. Building columns and beams of the plug-in embedded parts computing is very important.




